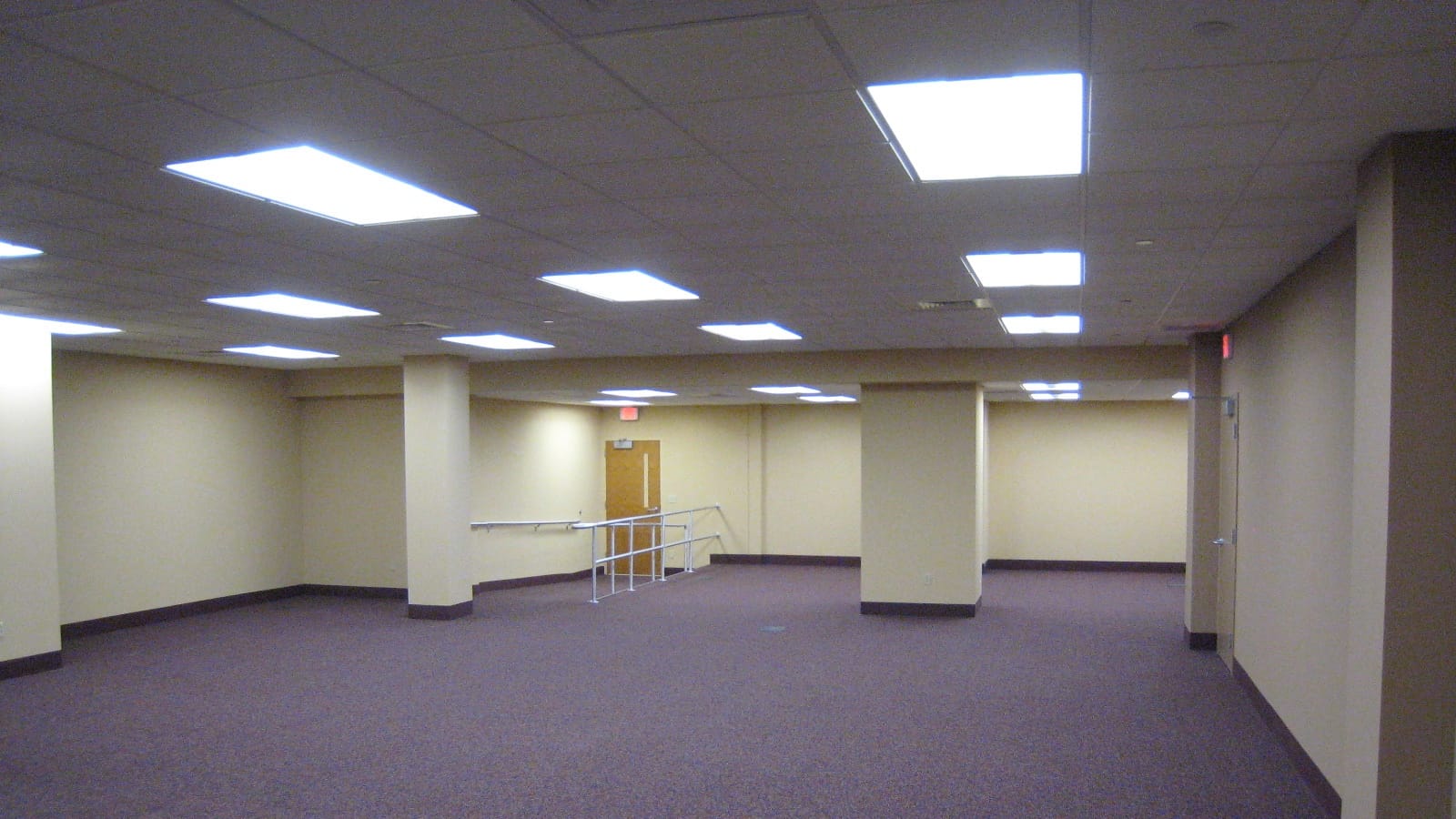
VA – GROUND FLOOR SHELL-IN SPACE
OWNER
Veteran’s Administration
PRIME CONTRACTOR
RBVetCo, LLC d/b/a Rocky Bleier Construction Group
CONTRACTING TYPE
Design-Build
PROJECT START
September 2008
COMPLETION
March 2009
OWNER
PRIME CONTRACTOR
CONTRACTING TYPE
PROJECT START
COMPLETION
Veteran’s Administration
RBVetCo, LLC d/b/a Rocky Bleier Construction Group
Design-Build
September 2008
March 2009
Rocky Bleier Construction Group was contracted by the VA to complete this project as a design-build negotiated contract. The design of this space included a new data, electrical, sprinkler, HVAC system and raised flooring. RBCG was responsible for hiring the Architect and Engineering firms to complete the design according to the baseline requirements set forth by the VA Hospital. With the completion of the design, RBCG self performed the demolition and installation of the interior carpentry while subcontracting the painting, electrical, HVAC and the raised floor system.
This was an interior renovation of a space that will be used as a swing space and will serve as a temporary home for any VA department that is currently under construction. The floor is a mechanical raised floor system that is set eight inches above the existing concrete slab on grade. This raised floor system allows access to the data and power lines that run beneath for future changes in the room’s furniture layout.
