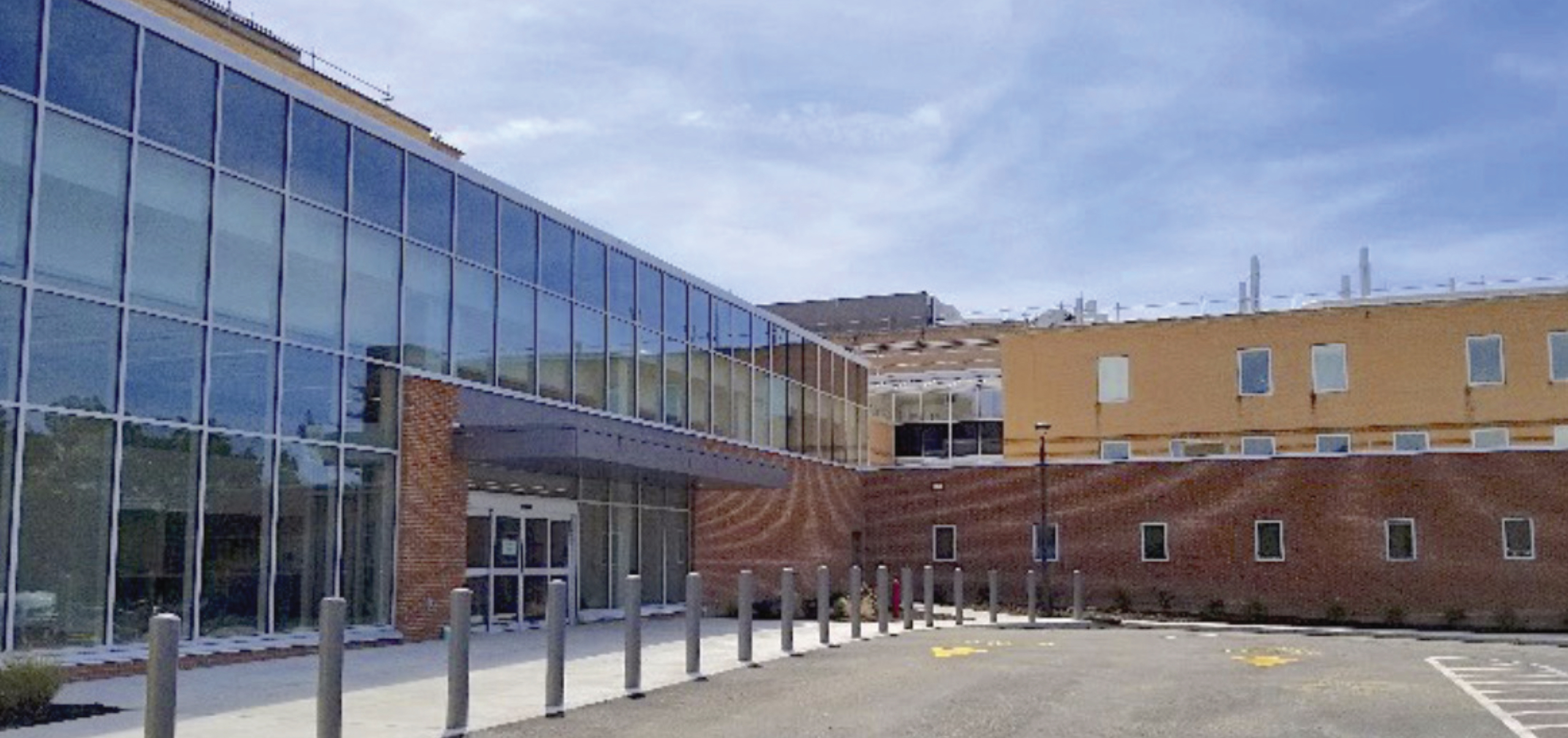
LOUIS A. JOHNSON VAMC-CLARKSBURG, WV
Ambulatory Care And Physical Security Improvements
OWNER
Department of Veterans Affairs-Louis A. Johnson VA Medical Center
PRIME CONTRACTOR
RBVetCo, LLC d/b/a Rocky Bleier Construction Group
CONTRACTING TYPE
Design/Bid/Build
PROJECT START
October 2017
COMPLETION
August 2019
ORIGINAL AWARD AMOUNT
$7,704,269
FINAL CONTRACT PRICE
$8,709,773
OWNER
PRIME CONTRACTOR
CONTRACTING TYPE
PROJECT START
COMPLETION
ORIGINAL AWARD AMOUNT
FINAL CONTRACT PRICE
Department of Veterans Affairs-Louis A. Johnson VA Medical Center
RBVetCo, LLC d/b/a Rocky Bleier Construction Group
Design/Bid/Build
October 2017
August 2019
$7,704,269
$8,709,773
This project consisted of the construction of a new Ambulatory Care addition to the Louis A. Johnson VAMC, including site demolition, underground utility relocation, shoring, deep foundations, structural steel, concrete, masonry, curtain wall, new entrance lobby, paving and landscaping. In addition to site demolition, the main entrance canopy was removed to make room for the new addition. The Project management team, particularly the Project Manager, Site Superintendent and Project Engineer, ensured compliance with the requirements of Specification Section 01 74 19 Construction Waste Management, and the provisions of RBVetCo’s Construction Waste Management Plan throughout the construction period.
Once site demolition was completed, RBVetCo started construction on the new addition and tying utilities into the existing building; this was done by excavating for the new basement associated with the addition. A critical component of this task was ensuring that all utilities were correctly relocated and adequate access to the basement was established. All site excavation and shoring was conducted in accordance with design and construction drawings provided by the Government, and was coordinated by the RBVetCo team.
After appropriate access was safely established, the GeoPiers foundation supports were laid out and installed in two phases. RBVetCo coordinated the site excavation and shoring work with the GeoPier contractor selected for the Project (one of the three contractors identified by the Government in the Solicitation). It was important to sequence this early to avoid any conflicts with utilities going in under slab, as there was an angle of influence that needed to be considered. The RBVetCo team appreciated and acknowledged the complex nature of the excavation, shoring, slab underpinning and multi-phase GeoPier installation that was required for the Project. We also considered and provided for all work and site requirements that were excluded by any of the site excavation, shoring or GeoPier contractors. All work was performed in accordance with design and construction drawings. Lead times for long-procurement items were identified in the CPM Schedule.
Under slab utilities and concrete foundations were installed subsequent to soil stabilization. Once footers were installed, we formed and poured vertical basement walls, followed by installation of waterproofing systems and insulation to facilitate backfill of the basement.
Once out of the ground, we poured the elevated concrete slab followed by structural steel and installation of the exterior shell. Simultaneously, we installed Mechanical/Electrical/Plumbing (MEP) rough-ins as appropriate. After installation of the curtain wall, the interior of the new addition was completed in conjunction with the integration of the new addition to the adjoining hospital, including integration of all mechanical, electrical, plumbing, flooring and fire suppression systems.
The Owner, A/E and RBVetCo worked collaboratively to resolve adverse issues resulting from several unforeseen conditions that caused material delays to the CPM Schedule.
