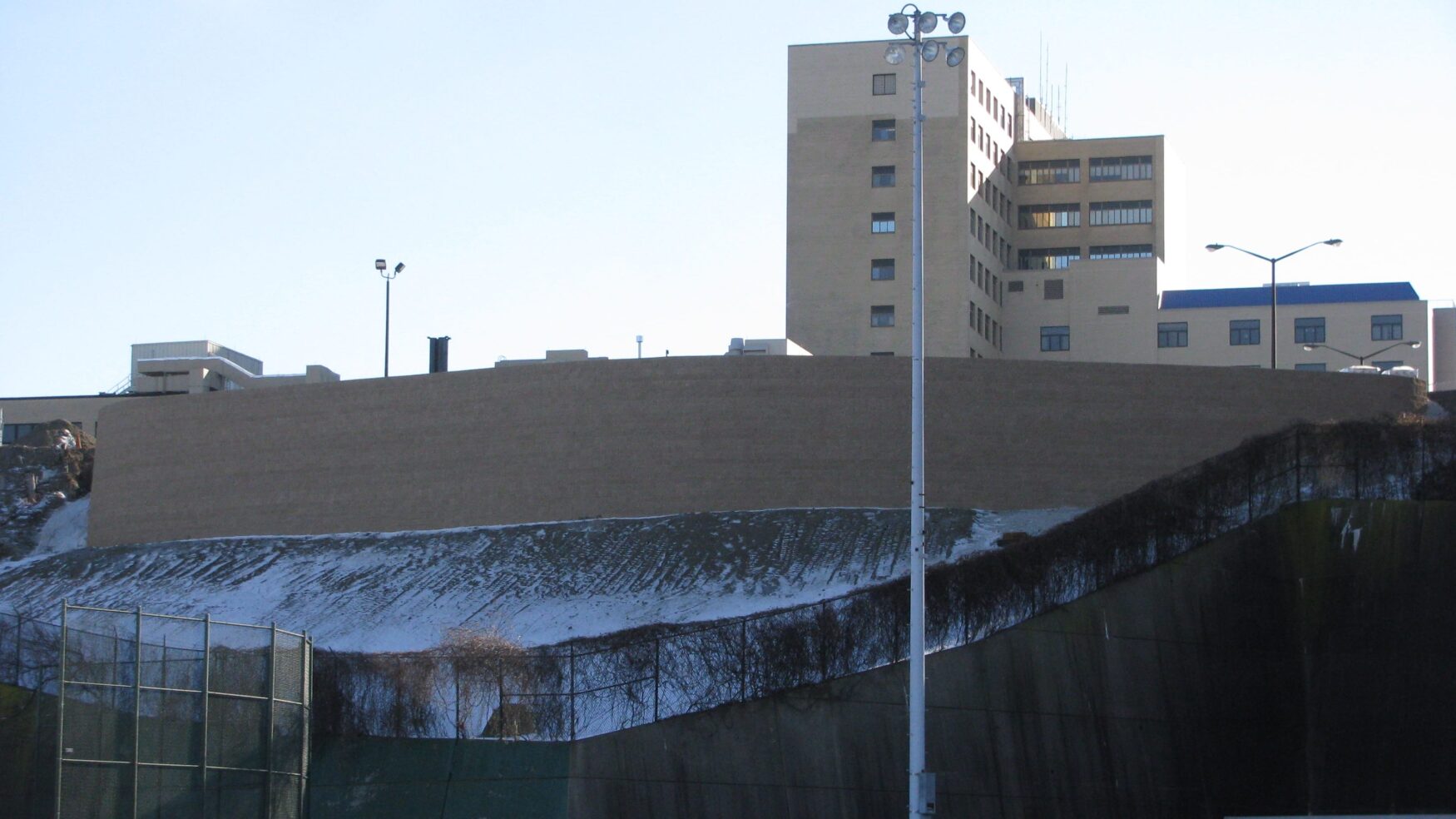
VA – Fisher House
OWNER
Veteran’s Administration
PRIME CONTRACTOR
RBVetCo, LLC d/b/a Rocky Bleier Construction Group
CONTRACTING TYPE
Design-Build
PROJECT START
July 2010
COMPLETION
March 2011
OWNER
PRIME CONTRACTOR
CONTRACTING TYPE
PROJECT START
COMPLETION
Veteran’s Administration
RBVetCo, LLC d/b/a Rocky Bleier Construction Group
Design-Build
July 2010
March 2011
This project consisted of the site preparation for the proposed Fisher House residence to be constructed on the VAPHS Oakland campus. The scope of work included the design and construction of a substantial MSE retaining wall on a challenging slope condition (including calculation of over-excavation and mine void stabilization solutions), site demolition, relocation of sanitary and storm sewers (including separation of the sanitary and storm sewers), installation of electrical ducts and concrete paving repair.
Construction of the retaining wall took place within challenging conditions on a slope area overlooking the University of Pittsburgh athletic fields.
The geotechnical design of the project required coordination of multiple disciplines, including: geotechnical engineering, mine stabilization/grouting expertise, structural engineering and plumbing engineering expertise. Rocky Bleier Construction Group coordinated all disciplines throughout the design process and worked with the VA to achieve final approval.
This project demonstrates our ability to manage a challenging design/build project, including management of multiple subcontractors and resolution of subcontractor conflicts.
